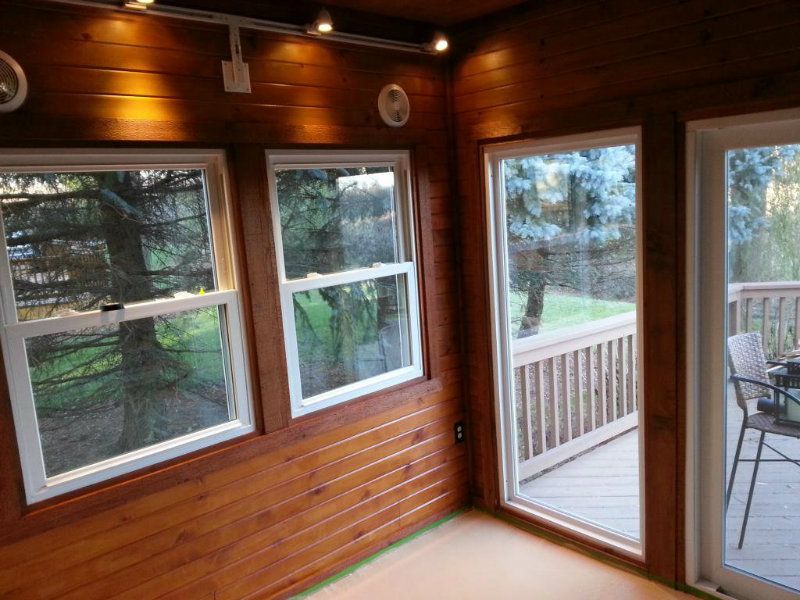 |
|
|
|
#1 |
|
Fell ROTT

|
Im almost done with my cigar lounge and man cave. The project started out as an old 3 seasons room that was attached to the house but was starting to get worse for the wear. Since the project started, it has been gutted, insulated, wired, covered, stained and painted. Here are the specs:
- 8'6" x 13'3" - Opens to deck via 3-pane sliding doors and to house via double insulated door. - Floor is raised concrete, attached to house foundation. - Walls and ceiling are cedar carsiding - Screen openings were boarded up and walled off, replaced with double hung windows on one side and panoramic windows on the other. - 2 exhaust fans on separate circuits at 90cfm each, total sucking capacity 180cfm. - Baseboard heat - A/C undetermined at this point - maybe a Mitsubishi wall-mount if needed or a duct from the house CAC. Ill put in one pic since this is the best snapshot I could get as Im wrapping it up... 
__________________
If I had something smart to say, I would definitely put it here. |
|
|

|